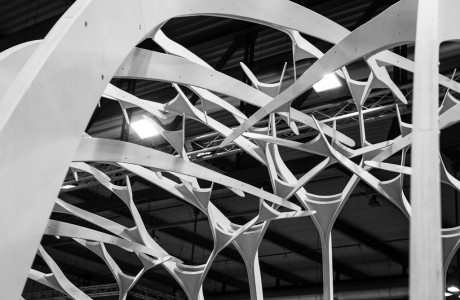Karl Lagerfeld, Chanel's creative director, is giving birth to her first interior design project. Fashion icon, visionary artist and…

Pop.for.Pav is the winning project of MonaLisa Digital Workshop at Politecnico of Turin. A research aimed at creating an architecture aimed at enhancement of poplar plywood: nature becomes architecture. Designed by nine students, MonaLisa Pavillion is a forest structure characterized by a regular trees scan consisting of elements in poplar plywood floors. The project was created with the intent to recreate the natural environment of the nursery.
 In the initial phase, project’s development goes on in a two-dimensional way, because it represents initial growth of the stem of the tree. As it progresses, however, the elements are also developed in three dimensions through curved items, so they can give shape to the hair. These were generated through a branching story elements and are arranged in an ascending sequence that determines an architecture capable of illustrating the features and versatility of the material with which it was achieved.
In the initial phase, project’s development goes on in a two-dimensional way, because it represents initial growth of the stem of the tree. As it progresses, however, the elements are also developed in three dimensions through curved items, so they can give shape to the hair. These were generated through a branching story elements and are arranged in an ascending sequence that determines an architecture capable of illustrating the features and versatility of the material with which it was achieved.
A natural, durable and flexible material.
The tour invites users to explore a space defined by twenty-two trees whose canopies enact the voltage generated on poplar veneer process at the origin of plywood production. The suggestion to penetrate between the branches of a Poplar Grove is evoked by the changing interaction between the material, users movement, light, sound and shadows that filter from the housing.
 The MonaLisa Pavillion was presented at Made Expo. The initiative was promoted by the Department of architecture and Design at the Politecnico of Turin and by technical Committee PioppOk of Conlegno, in collaboration with Assopannelli-Federlegno-Arredo and Pro-Populus. International educational experiences of the AA School in London, of the University of Stuttgart, Aalto University School of Arts and Columbia University have been important.
The MonaLisa Pavillion was presented at Made Expo. The initiative was promoted by the Department of architecture and Design at the Politecnico of Turin and by technical Committee PioppOk of Conlegno, in collaboration with Assopannelli-Federlegno-Arredo and Pro-Populus. International educational experiences of the AA School in London, of the University of Stuttgart, Aalto University School of Arts and Columbia University have been important.
Credits Roberto Cortese
Credits by WoodLab Politecnico Torin





