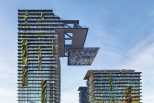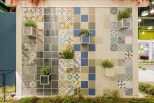“Landscape is architecture. So at One Central Park, we have created a kind of continuity between the park and…

An outer shell to protect the precious contents within: that’s the goal of the façade of the Library at the Folkwang University in Essen, Academy of music and art in the region of Rhine North-Westphalia.
A particular crystal structure features one side of the building. The exterior consists of glass panels with an impressive optical effect: thanks to the use of a special photographic technique applied to glass, viewers live in the illusion of being in front of a stone material.
 These images depict the rough stone in its original size. In this way you can see the shadows of those beyond the façade and natural light is filtered inside the library. At night, the building also illuminates the outer space.
These images depict the rough stone in its original size. In this way you can see the shadows of those beyond the façade and natural light is filtered inside the library. At night, the building also illuminates the outer space.
The façade is attached to the bearing structure of reinforced concrete building with a vertical system. The concrete pillars were sized and positioned according to the proportions of internal racks, where library’s volumes are housed.
The cherry wood used for shelves and furniture was used for the coating of the pillars also, but not everyone is designed as carriers: inside the cavity of some, there are the piping of air-conditioning systems.
The building was designed by architect Max Dudler, in collaboration with photographer Stefan Müller. The Folkwang University is a charming building, housed inside the old Benedictine monastery of St. Ludgerus.




