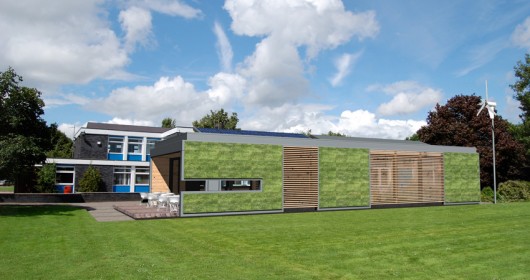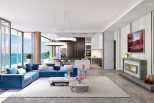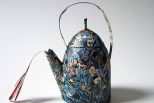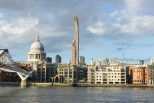Fulton Center, an impressive glass and steel building dominated by a huge transparent dome Designed by Grimshaw and Arup…

Straw Bale Cafe: wood, straw and innovation
This project comprises an extended 100 seat cafe, refurbished kitchen and cafe terrace. It is conceived as a learning aid in low-impact environmental design, featuring:
- Prefabricated Construction: To minimise disruptive on-site works, the building structure was prefabricated in a nearby barn.
- Demountable: The building is designed to be dismantled at end of 15 years and most components re-used / re-cycled.
- Energy efficient: The building is highly insulated, naturally ventilated and naturally daylit.
- On-site energy generation: The building generates up to 6kW from photovoltaic panels and wind turbine.
- Local Materials: Cedar cladding and organic straw from the College estate. Wall plants from local nurseries.
We chose to pre-fabricate the building structure, in order to avoid the need for certain lengthy and disruptive on-site processes.
The Modcell load-bearing panel system was used. The panels were assembled in a ‘flying-factory’ in one of the College outbuildings by architecture students from Nottingham University and members of our practice. A key advantage of this modular form of construction is that the building can be easily dismantled at the end of its useful life and most components reused and/or recycled. This is important because the College has long-term plans for the redevelopment of the campus over the next 10-20 years.
Materials
The choice of materials has sought to make the most of the College’s natural resources. The 60 organic straw bales used to insulate the building come from the College’s own farm. The western red cedar cladding and decking was forested from the college’s 150 acres of woodland. This was cut to size on-site, by College contractors, just a few hundred yards from the building. The green cladding was planted by College students with learning difficulties, using indigenous varieties sourced from local nurseries.
Sustainability
Prefabricated.
The building structure was prefabricated using the ModCell load-bearing panel system in order to minimise environmentally disruptive on-site works.
Renewable
The building is constructed from renewable materials where possible, e.g: PEFC or FSC certified timber and straw (a by-product of the agricultural industry).
Local Materials
The building is constructed using local materials where possible, including organic straw bales from the College farm, western red cedar from the College estate and wall plants from local nurseries.
Low-Waste
Straw bales were cut to size in the College farm – trimmings were composted or used as animal bedding. The frame is made using offcuts from the timber industry. Cut waste was minimal, as each panel was precision cut from larger sheets using CNC equipment, but any waste was re-used the factory’s biomass boiler. Offcuts of aluminum and steel and were minimised by the design, but any offcuts were collected and recycled via the scrap industry.
Recyclable
The building is designed to be dismantled at end of its 20 year design life and most of components re-used / re-cycled.
On-site Energy Generation
The building generates up to 6kW of green electricity from solar photovoltaic and wind power sources. A monitor displays power generation statistics to the building users.
Energy Efficient
The building requires very little heating/cooling as the 450mm of straw bale insulation provides a u-value 3x better than current regulations require (0.14). The building is naturally ventilated and makes use of natural daylight where possible. All artificial lights are on motion and daylight sensors.
Carbon Sequestering
Each 3m x 3.2m prefabricated load-bearing panel sequesters approximately 1400kg of atmospheric CO2.
Green Wall
The green wall is planted with local varieties to enhance the biodiversity of the building. The ‘green’ cladding minimises the visual impact of the scheme, as well as reducing CO2 emissions through better temperature regulation and increased building insulation. It also reduces the amount of storm water run-off from the building.
Education
The building is designed as a learning aid in low-impact environmental design, having relevance to many of its students through their curriculum. College and University students have been be involved in the design, construction and ongoing maintenance of the building. A permanent display panel within the cafe tells the story of its construction.
(F.C.)




