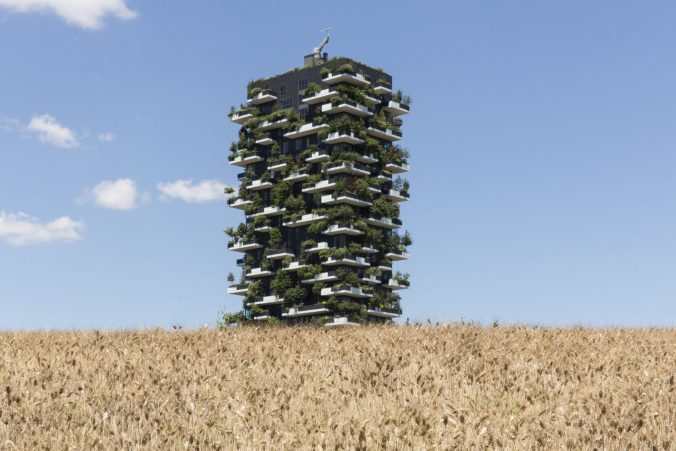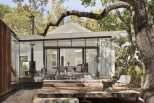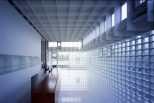A private redevelopment project that wanted to unite contemporary functionality and charm of unspoiled nature. An existing pre cottage…

Bosco Verticale (Vertical Forest), by Stefano Boeri studio in Milan, is a project of metropolitan forestation which helps to regenerate the environment and urban biodiversity without an expansion of the city in the territory.
It is a new model of densification of green and built within the city. It is connected to processes of reforestation and restoration of edges in large urban and metropolitan areas, Metroboschi: two environmental survival, two ways to rebuild a relationship between nature and cities in contemporary Europe.
 The first example of vertical forest, consisting of two towers (76 and 110 meters high), will be built in the Centre of Milan within Porta Nuova project on the edge of Isola neighborhood and it will house 900 trees (up to nine metres high) as well as many shrubs and flowering plants. In terms of the amount of trees, vertical forest in Milan is equivalent to a forest area of about 10000 square meters. Around the country the equivalent area in detached houses would be 50000 square meters.
The first example of vertical forest, consisting of two towers (76 and 110 meters high), will be built in the Centre of Milan within Porta Nuova project on the edge of Isola neighborhood and it will house 900 trees (up to nine metres high) as well as many shrubs and flowering plants. In terms of the amount of trees, vertical forest in Milan is equivalent to a forest area of about 10000 square meters. Around the country the equivalent area in detached houses would be 50000 square meters.
 Vertical forest is a system that optimizes, recovers and produces energy, helping to build a micro climate and to filter out particulate matter in urban environment. The diversity of plants and their characteristics produce humidity, absorb CO2 and produce oxygen, and protect from acoustic pollution, improving the comfort of living and saving energy. Watering of plants will be largely through a centralized system of water filtration. Additionally, an area of 500 square meters of solar panels and systems that use geothermal energy are some environmentally friendly innovations that presents the project.
Vertical forest is a system that optimizes, recovers and produces energy, helping to build a micro climate and to filter out particulate matter in urban environment. The diversity of plants and their characteristics produce humidity, absorb CO2 and produce oxygen, and protect from acoustic pollution, improving the comfort of living and saving energy. Watering of plants will be largely through a centralized system of water filtration. Additionally, an area of 500 square meters of solar panels and systems that use geothermal energy are some environmentally friendly innovations that presents the project.
Green management in vertical forest will be centralized and entrusted to an agency that will have a door open to the public. Each vertical green “cell” maintenance can be used for collecting and disseminating useful data to assess the ecological functionality of the system: a transmissible know-how and disclosable, that grows and evolves along with the vertical forest.
After Milan, an other vertical garden will be built in Lausanne. Here, in fact, Studio Boeri will design the Tower of Cedar: 117 meters above sea level, overlooking Lake Geneva. The new building will house 24 thousand plants, including 100 cedar trees, 6000 shrubs and 18000 plants. It will be the first skyscraper to have evergreen trees: an architectural project important for the ecological contribution it provides. The leaves, in fact, set out the fine particles, absorb carbon dioxide and produce oxygen.
 The Tower will consist of 36 floors with not only private residences, but also offices and services; it will be equipped with a gym and it will host a panoramic restaurant on the roof. The project involved the Buro Happold for the Engineering part ingegnerisctica and Laura Gatti agronomist for the vegetable component, it will be built by the renowned Swiss manufacturer Bernard Nicod.
The Tower will consist of 36 floors with not only private residences, but also offices and services; it will be equipped with a gym and it will host a panoramic restaurant on the roof. The project involved the Buro Happold for the Engineering part ingegnerisctica and Laura Gatti agronomist for the vegetable component, it will be built by the renowned Swiss manufacturer Bernard Nicod.
(Fabiana Cambiaso Università La Sapienza)







