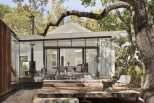A private redevelopment project that wanted to unite contemporary functionality and charm of unspoiled nature. An existing pre cottage…

A new contemporary and stylish hotel, that blends perfectly with the surrounding environment, was created in the historical centre of Reykjavik, Iceland’s capital.
Thanks to the foresight of planners, OOIIO Architecture, that divided the property into two volumes to avoid building too impressive compared to the existing ones.
The construction of this property was also an opportunity to redevelop the square and the city area. In fact public and commercial areas are scheduled to liven up the neighborhood.
 The structure of the main building has a particular form that generates usable space as a cultural and multipurpose space platform, while the lowest level of public space is an open-air theatre. The hotel will consist of 130 rooms all brightly lit with sunlight and natural ventilation.
The structure of the main building has a particular form that generates usable space as a cultural and multipurpose space platform, while the lowest level of public space is an open-air theatre. The hotel will consist of 130 rooms all brightly lit with sunlight and natural ventilation.
 The façade, designed starting from an Icelandic tradition, is made with a double skin that gives movement to the volumes and protects the interior from direct light.
The façade, designed starting from an Icelandic tradition, is made with a double skin that gives movement to the volumes and protects the interior from direct light.





