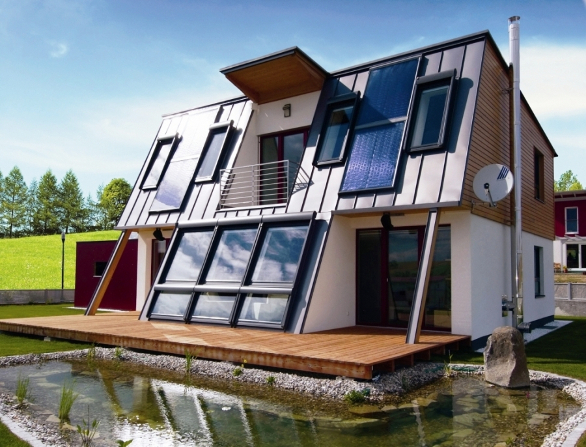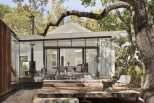A private redevelopment project that wanted to unite contemporary functionality and charm of unspoiled nature. An existing pre cottage…

Energy X is the energy-efficient prebuilt house, characterized by an innovative design and a keen attention to the environment and living comfort.
The philosophy of Hartl Haus aims to the future of design, based on three principles: the use of natural and renewable materials, the study of architecture specifically to exploit the natural resources and implementing solutions innovative technology for energy saving. The base material used for the construction of Energy X is wood, which ensures maximum energy savings and reduced CO2 emissions of about 25 tons less than the massive buildings under construction (the equivalent of 8.3 tons of oil consumed).
The architects have designed the Energy X Hartl Haus studying the perfect combination of walls and windows to ensure optimum illumination from the sun and passive, while maintaining control of the shading function.
All rooms are equipped with special windows and shutters last generation, with the possibility of activation, even remotely, the program of energy balance. All enriched with a large south-facing glazing to maximize natural light.Functional and characterized by excellent energy values, Energy X is also technologically innovative.
The house was equipped with modern solutions developed to ensure minimal power consumption and maximum well-being within the home.
From the basement ceiling, made of advanced wood, in order to heat and reduce thermal bridging thus ensuring no impact whatsoever, central vacuum cleaner, the cleaning air humidification through a turbine to solar energy; the stove pellets with electronic ignition and thermostat to control the living area to an ad hoc multimedia wiring up the hot water produced by solar panels with hygienic storage.Great attention to eco-sustainability and comfort, therefore, but also for design. Energy X, in fact, is a house of great visual impact.
Minimalist, ultra-modern, prefabricated home signed by Hartl Haus is characterized by extreme attention to detail, both indoors and outdoors. The 164.16 m2 of living space on two floors are characterized by maximum brightness. The ground floor is occupied half by living area, with large living room and kitchen.The corridor, with a special glass door that provides plenty of light, separates the living area from another room, which can be used as a study but also as a guest room, as with additional bathroom.Upstairs is the bedroom with a double bedroom, two bedrooms for children and a comfortable bathroom. A touch of color and light is the hallway upstairs, which provides access to the balcony through a glass walkway.All covered with its futuristic roof with 7 ° of tilt, available in different versions in the catalog.
(Fabiana Cambiaso – Università La Sapienza)








