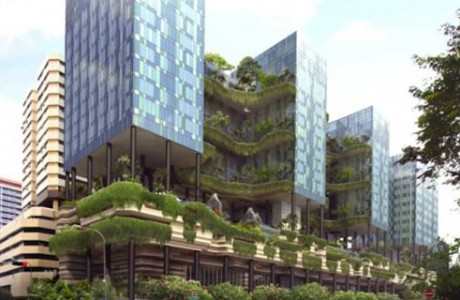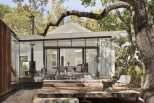A private redevelopment project that wanted to unite contemporary functionality and charm of unspoiled nature. An existing pre cottage…

#Skyscrapers’ change. The fervent research of last years has allowed us to create buildings to lower consumption and higher performance.
 Technological innovations have led designers to create more and more sustainable projects. They also also cover the exterior: increasingly green facades.
Technological innovations have led designers to create more and more sustainable projects. They also also cover the exterior: increasingly green facades.
 This is the case of Park Royal Tower in Singapore. An amazing vegetable skyscraper designed by WOHA Architects which, unlike the utopian visions, will be realized concretely. Including offices, commercial areas and private homes, this structure will be entirely covered by native vegetation such as palm trees, climbing plants, lianas totaling more than 15,000 square meters of green. It has been designed as an extension of the city’s largest park, Hong Lim Park, located just a few meters away from the building.
This is the case of Park Royal Tower in Singapore. An amazing vegetable skyscraper designed by WOHA Architects which, unlike the utopian visions, will be realized concretely. Including offices, commercial areas and private homes, this structure will be entirely covered by native vegetation such as palm trees, climbing plants, lianas totaling more than 15,000 square meters of green. It has been designed as an extension of the city’s largest park, Hong Lim Park, located just a few meters away from the building.
 Inspired by nature, the building is designed to allow the interior to maximize natural lighting, overlooking directly on lush green terraces, which characterize the façade and transform it into a vertical forest.
Inspired by nature, the building is designed to allow the interior to maximize natural lighting, overlooking directly on lush green terraces, which characterize the façade and transform it into a vertical forest.
An efficient photovoltaic system will provide all the energy needed and it will make the structure completely autonomous; rainwater will be collected for the purposes of irrigation and for waste water disposal. For its sustainable benefits and important architectural innovations, the Park Royal Tower has received the Green Mark Platinum, one of the leading environmental certification acknowledgements.






