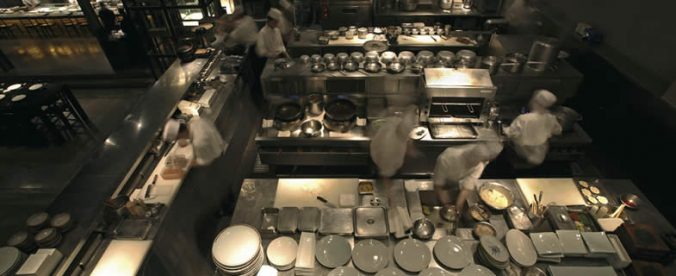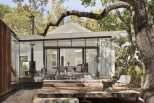A private redevelopment project that wanted to unite contemporary functionality and charm of unspoiled nature. An existing pre cottage…

In Shanghai, economic capital of the new China, the Shintori restaurant takes its place on the top of the list of hot venues in the city, combining the essential art of Japanese cuisine with a carefully balanced interior design.
Today Shanghai is like the New York of the Orient; a city that is the gauge of the economic growth of the country, translating financial results directly into constructed urban imagery, from skyscrapers to interiors, including new bars and restaurants.  To observe, then, not only the clear vertical growth of the city, the skyscrapers that have reinvented the marshlands of Pudong in new lines of development toward the airport and the coast – where new cities are being built – but also the changes of shops and brands, hotels and spaces for business travel and tourism over the last twenty years, makes it possible to measure, with a sort of ‘architectural seismograph’, the exponential transformation of a city – and a country – that seems to be truly incessant. The creative melting pot of Shanghai manifests itself on different levels; literary and artistic, financial and urban, architectural and culinary. This latter aspect, as happens in all big cities, involves interior design as an indispensable feature, a three-dimensional framework that is part of a global process of definition of an image of exclusive appeal.
To observe, then, not only the clear vertical growth of the city, the skyscrapers that have reinvented the marshlands of Pudong in new lines of development toward the airport and the coast – where new cities are being built – but also the changes of shops and brands, hotels and spaces for business travel and tourism over the last twenty years, makes it possible to measure, with a sort of ‘architectural seismograph’, the exponential transformation of a city – and a country – that seems to be truly incessant. The creative melting pot of Shanghai manifests itself on different levels; literary and artistic, financial and urban, architectural and culinary. This latter aspect, as happens in all big cities, involves interior design as an indispensable feature, a three-dimensional framework that is part of a global process of definition of an image of exclusive appeal.  The Shintori Japanese restaurant recently opened on Julu Lu, sheltered and protected from the street by a bamboo garden, with an emblematic stone at the threshold, is a good example. Having rapidly risen to the top of the ranks of the most sought-after dinner reservations, the restaurant also reflects an important focus on the architectural heritage of Shanghai.
The Shintori Japanese restaurant recently opened on Julu Lu, sheltered and protected from the street by a bamboo garden, with an emblematic stone at the threshold, is a good example. Having rapidly risen to the top of the ranks of the most sought-after dinner reservations, the restaurant also reflects an important focus on the architectural heritage of Shanghai.  Now that the old hutongs are gone – the small streets similar to the picturesque alleys of European cities – demolished by the spread of urban growth, Shanghai is starting to think about the conservation/reutilization of urban features, from buildings of monumental value – like the ones facing the Bund, built for the foreign settlements of the early 1900s – or old industrial spaces, as in this case, which can be converted for new uses.
Now that the old hutongs are gone – the small streets similar to the picturesque alleys of European cities – demolished by the spread of urban growth, Shanghai is starting to think about the conservation/reutilization of urban features, from buildings of monumental value – like the ones facing the Bund, built for the foreign settlements of the early 1900s – or old industrial spaces, as in this case, which can be converted for new uses.  At Shintori a large unified space from the existing building has been conserved to create a two-storey space where soft lighting and gray tones (repeated in the uniforms of the waiters) combine with the dark wood of the furnishings and the Venetian blinds used as dividers, while at the center of the venue a large open kitchen offers the continuous spectacle of the chefs at work, in a theatrical atmosphere where the gestures of food preparation are accompanied by the elegance of the overall decor.
At Shintori a large unified space from the existing building has been conserved to create a two-storey space where soft lighting and gray tones (repeated in the uniforms of the waiters) combine with the dark wood of the furnishings and the Venetian blinds used as dividers, while at the center of the venue a large open kitchen offers the continuous spectacle of the chefs at work, in a theatrical atmosphere where the gestures of food preparation are accompanied by the elegance of the overall decor.




