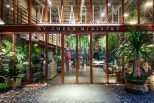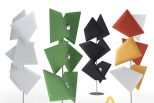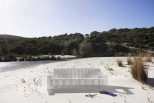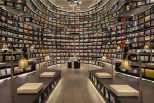A restaurant became quickly one of the most renowned of the entire Bangkok, son of a project that could…
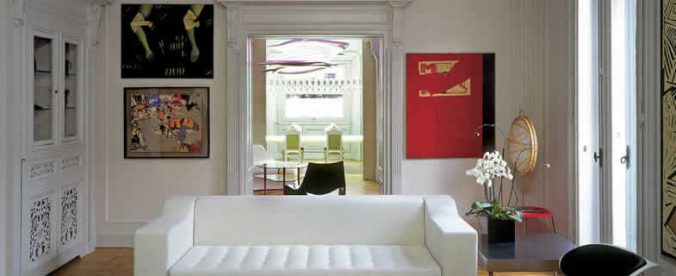
In Milan, in the Cá Brütta (1922), the 20th-century masterpiece designed by Giovanni Muzio, a restoration project conceived as an open confrontation between history and contemporary image, by William Sawaya.
Sensitivity and conviction to bring out the qualities of an apartment that was once the home of Muzio himself. When he was not yet thirty Giovanni Muzio, one of the protagonists of architecture in Milan in the early 20th century, designed the large building on Via Moscova which the vox populi immediately nicknamed Cà Brutta (the ugly house). ‘Brutta’ because it was too ‘modern’ with respect to historicist canons that had also been seen in the first version of the design, by the studio Barelli-Colonnese (with whom Muzio had worked), a weak imitation of the style of Sommaruga.
‘Brutta’ because it was too ‘modern’ with respect to historicist canons that had also been seen in the first version of the design, by the studio Barelli-Colonnese (with whom Muzio had worked), a weak imitation of the style of Sommaruga.
 The young Muzio, instead, translated the intentions of a program that through reinterpretation of Milanese neoclassical architecture aimed at going beyond the condition of the city’s growth in “chaotic and disorderly new streets where the buildings alternate, bizarre and contrasting”, to re-establish “the principle of order for which architecture, an eminently social art, must in a country be first of all continuous in its stylistic characteristics, to be able to spread and form a harmonious, homogeneous whole” (Giovanni Muzio).
The young Muzio, instead, translated the intentions of a program that through reinterpretation of Milanese neoclassical architecture aimed at going beyond the condition of the city’s growth in “chaotic and disorderly new streets where the buildings alternate, bizarre and contrasting”, to re-establish “the principle of order for which architecture, an eminently social art, must in a country be first of all continuous in its stylistic characteristics, to be able to spread and form a harmonious, homogeneous whole” (Giovanni Muzio).
The two volumes that form the urban solution with an internal street featuring a serliana that becomes an urban archway, rejecting the concept of a primary front and a secondary back, propose an architecture capable of forming landscape, where the grammar of the facades eliminates any temptation of stylistic revival. Instead, the figures, arches and tympana, the imposing columns, the circles and mouldings, all the parts of the formidable sequence of the facades, are like a daring feat of compositional technique that translates the classical lesson into avant-garde expression, transforming the facade into a “place where the histograms of memory are concentrated and the paradoxes of the eye are celebrated: the practice of symbolic tattooing transforms the uniform facing into a sort of figured parchment, an infinite bricolage, a forest of signs in which the eye has difficulty grasping the overall image composed by the single parts” (Fulvio Irace). The quality of the building also extends to the interiors, from the common spaces to the private dwellings, like this large apartment on the upper level, where Muzio himself once lived, and which William Sawaya has chosen as his home. Far from thinking of his house as an architectural self-portrait, then, Sawaya has listened to the history of these rooms, bringing spatial, material and environmental qualities back to the fore, emphasizing the light from the openings also through the use of mirrors, restoring the original floors, intervening with contemporary decision and identity, but in pursuit of a dialogue capable of forming a setting for new, exuberant furnishings and art, while at the same time capturing the presence of time. A time conveyed by stucco work and small windows with colored glass, by large doors and arches along the living area organized as a sequence of space. A time that has been ‘fossilized’ by covering, with a dense sand color, walls, casements and stucco work, all the way up to the white, luminous ceilings.
The quality of the building also extends to the interiors, from the common spaces to the private dwellings, like this large apartment on the upper level, where Muzio himself once lived, and which William Sawaya has chosen as his home. Far from thinking of his house as an architectural self-portrait, then, Sawaya has listened to the history of these rooms, bringing spatial, material and environmental qualities back to the fore, emphasizing the light from the openings also through the use of mirrors, restoring the original floors, intervening with contemporary decision and identity, but in pursuit of a dialogue capable of forming a setting for new, exuberant furnishings and art, while at the same time capturing the presence of time. A time conveyed by stucco work and small windows with colored glass, by large doors and arches along the living area organized as a sequence of space. A time that has been ‘fossilized’ by covering, with a dense sand color, walls, casements and stucco work, all the way up to the white, luminous ceilings. The revision of the corner zone of the house, with the creation of two auxiliary bathrooms and a new custom kitchen, is accompanied by respect for the cadence of the original spaces, flanked by the evocative atrium-corridor parallel to the living area, a study, a home entertainment room and two bedrooms concluding the sequence, around the original master bath with restored facings in Siena marble.
The revision of the corner zone of the house, with the creation of two auxiliary bathrooms and a new custom kitchen, is accompanied by respect for the cadence of the original spaces, flanked by the evocative atrium-corridor parallel to the living area, a study, a home entertainment room and two bedrooms concluding the sequence, around the original master bath with restored facings in Siena marble. A house that welcomes, in its original spaces, new figures of living, and underlines how the quality of the interiors goes beyond any ‘stylistic’ dimension, emphasizing the importance of architecture.
A house that welcomes, in its original spaces, new figures of living, and underlines how the quality of the interiors goes beyond any ‘stylistic’ dimension, emphasizing the importance of architecture.

