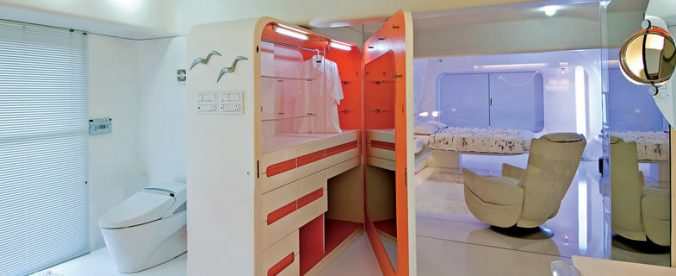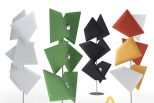A restaurant became quickly one of the most renowned of the entire Bangkok, son of a project that could…

An international design apartment in Mumbai, an example of organic architecture ideally based on the references and precepts of Vastu, the ancient Indian science of organizing spaces and furnishings in a harmonious, healthy way, to live in tune with nature and to increase vital energy.
We’re in Juhu, the elegant, worldly part of Mumbai, that of the peaceful suburbs, near the sea, where Indian talents coexist with international stars for the creation of homes, often filled with timely design pieces, veritable works of architecture with a strong identity and spectacular effects. They say that Mumbai is the most democratic place in India, where it doesn’t matter what caste you come from, because the west remains the direction of possibility, and dynamism invests in art, culture, design, fashion. Mumbai is the metropolis-locomotive of India, and plans to boost its role as the main center of the economy, reaching the levels of international capitals thanks to its port, its textile industry and Bollywood, its film industry; but it is also a megalopolis, with over 18 million inhabitants, marked by profound contrasts, shiny skyscrapers and crumbling buildings, luxury and poverty, international boutiques and washerwomen who beat garments in little tubs of soap and water and then hang them out to dry on long, colorful lines… In the end, in spite of the current rage of films and novels set here, India remains a faraway place, complicated for us to explore. But this house has two features that make it interesting for us.
First, it proposes an international lifestyle based on local factors, bringing out the Indian culture matrices while going beyond the limits of globalized standardization. Second, it offers an optimistic prospect for the Italian design firms that are jostling for a strategic position on the Indian luxury market. After all, this is the home of a couple of Indian architects, Neemesh and Sonali Shah, who work in the studio KNS Architects together with their partners Kanhai Gandhi and Shresht Kashyap, creating outstanding residential projects that have received honors from the IIID (Institute of Indian Interior Designers), like the Award for Residential Spaces 2009. “For the private home of our dreams”, they explain, “we wanted a welcoming, sheltering cocoon, purged of the sensory overstimulation of the outside world, made with dynamic lines, curved and sinuous, linear and essential, capable of reformulating the grids of a regular rectangular plan in an organic-futuristic way; a reassuring shell, also in terms of the colors, from a range of whites and bright yellows to touches of orange”. With an eye on the creation of fluid communication among the spaces, flexible openings have been utilized – absolute in the spaces for socializing, partial in the zones set aside for concentration, study and meditation – that do not disturb the homogeneity and transparency of the whole, reassembled in three contiguous spatial areas: the central zone with the entrance, dining-kitchen and living area, directly communicating with the terrace; and on the opposite sides, the master bedroom and guestroom zones, organized like iridescent stages, enlivened by laser-cut surfaces in materials like leather, Corian and aluminium, with color variations for the lighting to create different moods, in keeping with the suggestions of color therapy.
Furnishings by well-known Italian design companies complete the setting, though close observation reveals an utterly, profoundly Indian character, the most interesting, authentic plus in this relationship with international design. Behind every compositional choice, the designers explain, “there is a concept of integrated architecture, in which the home is seen as a ‘therapeutic environment’, a sort of mandala constructed and organized by arranging spaces and furnishings in the closest possible harmony with the universal laws of nature and the human body, which is protected, as in a large womb”. In other words, there are ideal references to the ancient science of Vastu, which provides the rules for the creation of a house in which to utilize human resources for spiritual growth. The main principle of the ancient Indian philosophy of dwelling, which dates back to about 5000 years ago, is the perfect integration of the energies expressed by the five elements (air, water, earth, fire and aether). According to these precepts, the earth is crossed by lines of energy that move on north-south and east-west axes. Orienting living spaces along these lines has a direct influence on the well-being of their inhabitants. These are ‘tricks of the trade’ that were apparently also familiar to architectural masters like Andrea Palladio or Vitruvius. Because “a dwelling built without considering the influences of nature”, we read in the Vedic texts, “is the cause of failures, difficult journeys and frustrations. But a dwelling built according to the laws of Vastu attracts happiness, wealth, health and serenity”. In this modern apartment, too, spaces and furnishings are organized to permit correct energy flow, starting from the center of the room, seen as the ‘sacred heart’ from which energy spreads in the form of electromagnetic waves and gravitational forces allowed to flow as freely as possible. To the east, the favorable compass point because it is connected with the rising of the sun, for the concentration of positive energies, favoring concentration and intellectual activity, the entrance and the meditation room have been positioned. The southeast side, which is more problematic because it faces the sun at its zenith, and is thus related to fire, contains the kitchen and the dining area. On the northern side, which facilitates knowledge, stands the studio, while to the southwest the main bedroom features the unusual solution of a cantilevered bed and a freestanding wardrobe with rounded borders that opens and closes like an old steamer trunk. All the rest depends on the interior design sensibilities of Sonali Shah.




