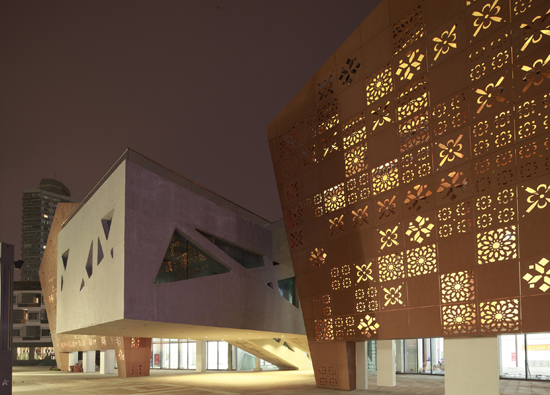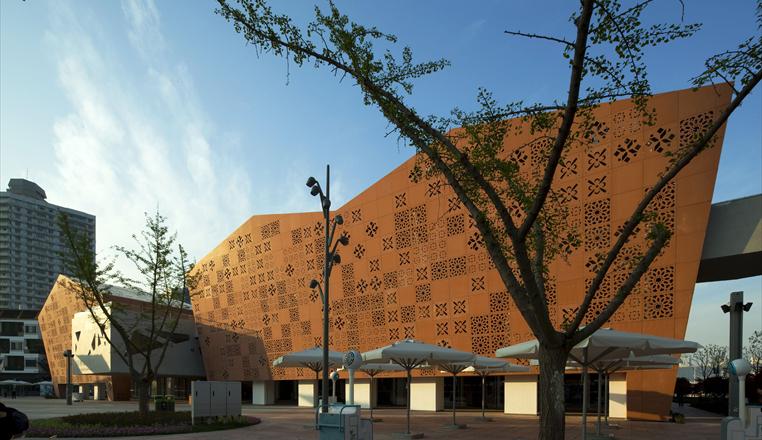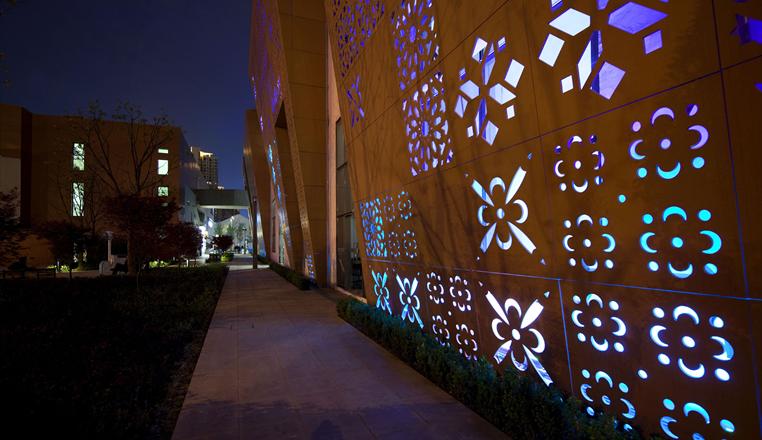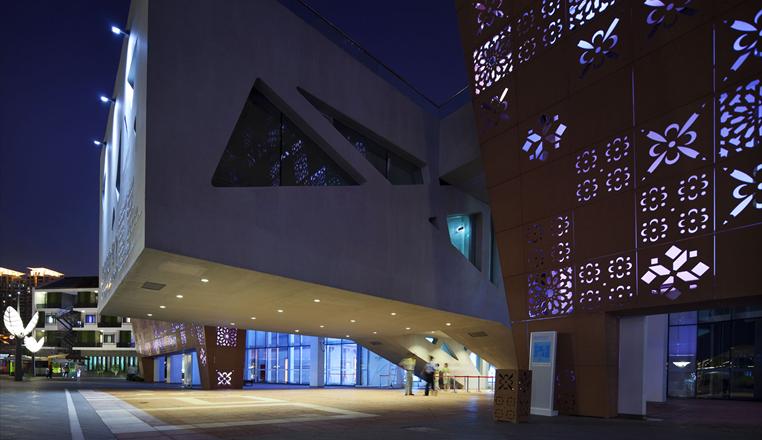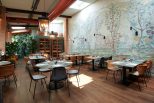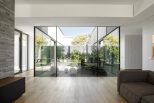Gli elementi chiave che hanno contribuito al successo dell'edizione 2024, come la professionalità del team, la partecipazione pianificata delle…
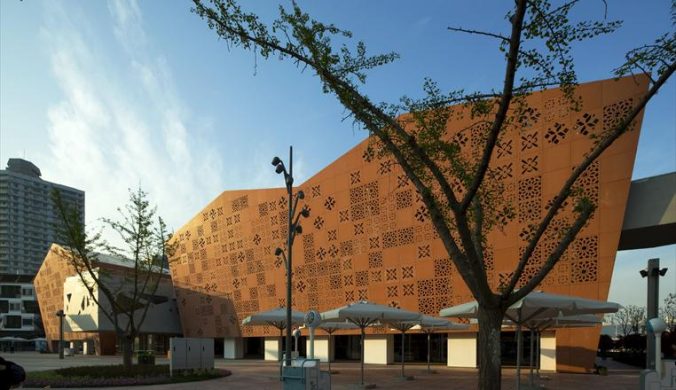
Pavilion B2 is the rehabilitation of two old sheds in Shanghai. A new “skin”, made up of terracotta tiles (on the facade) and a metallic layer (on the roof ) will cover the external surface of the sheds, while a new glass facade will cover the area between the 2 buildings.
Moreover the two buildings (B2 and C1) will be realized in order to increase the total area of the pavilions up to 8.800 sqm. Photovoltaic panels will be installed on the not covered surface to partially satisfy the electric energy needs of the building.
The competition was won by mOa – marioOcchiuto architecture. The key principle of the project is the ventilated wall made up of huge cut-out sheets of fired brick covering the old industrial sheds like a second skin. This coating serves two purposes: it screens the pavilions and improves their thermal performance, as well as acting as a decorative element that gives the building a distintive look.
The basic idea of the design focuses on Energy saving and the use of the high performance LED lighting technologies of the recessed Linealuce RGB luminaire and the Colour Equalizer control system. The colour change is inspired by the simboli value of colours in Italian works of art, above all those of the sixteenth century. Alongside the buildings to be recovered there is a building designed from scratch (C1 Building) which is used to welcome visitors to the whole UBPA.
(Fabiana Cambiaso – Università La Sapienza)

