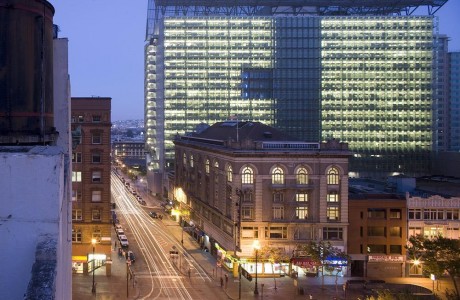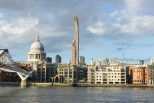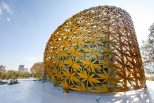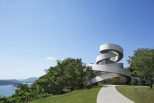Fulton Center, an impressive glass and steel building dominated by a huge transparent dome Designed by Grimshaw and Arup…

The San Francisco Federal Building offers a contemporary response to its context, but more importantly it establishes a benchmark for sustainable design in its use of natural energy sources.
The building physically democratizes the workplace as it enhances health and comfort and empowers its users with a sense of control over their surroundings.
 The project has developed around three primary objectives: the establishment of a benchmark for sustainable building design through the efficient use of natural energy sources; the redefinition of the culture of the workplace through office environments that boost workers’ health, productivity, and creativity; and the creation of an urban landmark that engages with the community. A slender 18–story tower punctuates the skyline, and a public plaza and four–story annex connect to the scale and fabric of the city. The large, open plaza at the intersection of Mission and 7th is a valuable asset in the South-of-Market district, identified by the city as deficient in public space. The placement of the free standing cafeteria pavilion and the public nature of the facilities housed within the tower’s lower levels (including a conference center, fitness center, and daycare center for both local residents and employees) enliven the urban plaza with a steady stream of visitors. The re–definition of circulation and vertical movement paths provides opportunities for chance encounters, a critical mass in circulation, and places for employees to gather across the typical confines of cubicles, departments, or floor plates. The democratic layout locates open work areas at the building perimeter and private offices and conference spaces at the central cores.
The project has developed around three primary objectives: the establishment of a benchmark for sustainable building design through the efficient use of natural energy sources; the redefinition of the culture of the workplace through office environments that boost workers’ health, productivity, and creativity; and the creation of an urban landmark that engages with the community. A slender 18–story tower punctuates the skyline, and a public plaza and four–story annex connect to the scale and fabric of the city. The large, open plaza at the intersection of Mission and 7th is a valuable asset in the South-of-Market district, identified by the city as deficient in public space. The placement of the free standing cafeteria pavilion and the public nature of the facilities housed within the tower’s lower levels (including a conference center, fitness center, and daycare center for both local residents and employees) enliven the urban plaza with a steady stream of visitors. The re–definition of circulation and vertical movement paths provides opportunities for chance encounters, a critical mass in circulation, and places for employees to gather across the typical confines of cubicles, departments, or floor plates. The democratic layout locates open work areas at the building perimeter and private offices and conference spaces at the central cores.
 Many of the same design decisions that create high quality workspace also maximize energy efficiency. The Federal Building is the first office tower in the U.S. to forgo air-conditioning in favor of natural ventilation. As a result of the tower’s narrow profile and strategic integration of structural, mechanical and electrical systems, the building provides natural ventilation to 70% of the work area in lieu of air conditioning, and affords natural light and operable windows to 90% of the workstations. A folded, perforated metal sunscreen shades the full-height glass window wall system and a mutable skin of computer–controlled panels adjusts to daily and seasonal climate fluctuations. With an energy performance that surpasses the GSA’s criteria by more than 50%, the project sets new standards for applications of passive climate control, while physically democratizing the workplace and enhancing employees’ health, comfort, and sense of control over their environment.
Many of the same design decisions that create high quality workspace also maximize energy efficiency. The Federal Building is the first office tower in the U.S. to forgo air-conditioning in favor of natural ventilation. As a result of the tower’s narrow profile and strategic integration of structural, mechanical and electrical systems, the building provides natural ventilation to 70% of the work area in lieu of air conditioning, and affords natural light and operable windows to 90% of the workstations. A folded, perforated metal sunscreen shades the full-height glass window wall system and a mutable skin of computer–controlled panels adjusts to daily and seasonal climate fluctuations. With an energy performance that surpasses the GSA’s criteria by more than 50%, the project sets new standards for applications of passive climate control, while physically democratizing the workplace and enhancing employees’ health, comfort, and sense of control over their environment.
 A dramatic example of sustainable design principles, the San Francisco Federal Building’s shape and orientation maximize natural airflow for cooling and ventilation, and take advantage of natural daylight for the majority of the office interior. The first five levels, with high concentrations of people and equipment, are fully air-conditioned. Above the fifth floor, the windows automatically adjust, allowing fresh air directly into the building for natural ventilation and free cooling. The window system creates a “living skin” that allows the building to breathe. Breezes pass through openings on the windward side and are vented out through the leeward wall, with control based on wind speed and direction. A computerized system, known as the building automation system (BAS), controls and monitors all of the building’s mechanical equipment including those devices that are used to maintain internal environmental conditions and lighting levels. During the night, the BAS opens the windows to flush out heat build-up and allows the nighttime air to cool the building’s concrete interior. Throughout the day the thermal mass of the exposed concrete columns, shear walls and wave-form ceilings help cool the occupants of the building. In the tower, the design of the high-performance façades is critical to the functioning of the natural ventilation. At the southeast elevation, a perforated metal sunscreen protects the glass façade from excess solar heat gain; at the northwest elevation, a series of fixed translucent sunshades are attached to an exterior catwalk, breaking the sun’s path to shade the glass.
A dramatic example of sustainable design principles, the San Francisco Federal Building’s shape and orientation maximize natural airflow for cooling and ventilation, and take advantage of natural daylight for the majority of the office interior. The first five levels, with high concentrations of people and equipment, are fully air-conditioned. Above the fifth floor, the windows automatically adjust, allowing fresh air directly into the building for natural ventilation and free cooling. The window system creates a “living skin” that allows the building to breathe. Breezes pass through openings on the windward side and are vented out through the leeward wall, with control based on wind speed and direction. A computerized system, known as the building automation system (BAS), controls and monitors all of the building’s mechanical equipment including those devices that are used to maintain internal environmental conditions and lighting levels. During the night, the BAS opens the windows to flush out heat build-up and allows the nighttime air to cool the building’s concrete interior. Throughout the day the thermal mass of the exposed concrete columns, shear walls and wave-form ceilings help cool the occupants of the building. In the tower, the design of the high-performance façades is critical to the functioning of the natural ventilation. At the southeast elevation, a perforated metal sunscreen protects the glass façade from excess solar heat gain; at the northwest elevation, a series of fixed translucent sunshades are attached to an exterior catwalk, breaking the sun’s path to shade the glass.
 Through simple sensors, the building’s automated systems manage the balance between powered and natural daylight.
Through simple sensors, the building’s automated systems manage the balance between powered and natural daylight.
 The building minimizes pollution by replacing high proportions of Portland cement in its concrete foundations and frame. In the Federal Building’s concrete mixture, 50% of the pollution-intensive Portland cement is replaced with blast furnace slag, a recycled waste product from the steel industry, significantly reducing greenhouse gas emissions resulting from conventional concrete. This environmentally sound choice also results in higher-strength concrete and has a warm, light-colored tone that contributes to the favorable daylight penetration within the office space. The project recycled 87 percent of its waste material.
The building minimizes pollution by replacing high proportions of Portland cement in its concrete foundations and frame. In the Federal Building’s concrete mixture, 50% of the pollution-intensive Portland cement is replaced with blast furnace slag, a recycled waste product from the steel industry, significantly reducing greenhouse gas emissions resulting from conventional concrete. This environmentally sound choice also results in higher-strength concrete and has a warm, light-colored tone that contributes to the favorable daylight penetration within the office space. The project recycled 87 percent of its waste material.
 (Fabiana Cambiaso – Università La Sapienza)
(Fabiana Cambiaso – Università La Sapienza)
Credits:
morphopedia.com/projects/san-francisco-federal-building
Federal Building – Morphosis Team
Completed: 2007
Site: San Francisco, California (USA)
Materials: Concrete, Metallic Grid, Translucent Glass
Applications: Structure, Envelope
Photos: © 2013 Morphosis Architects; © Frankie Flood





