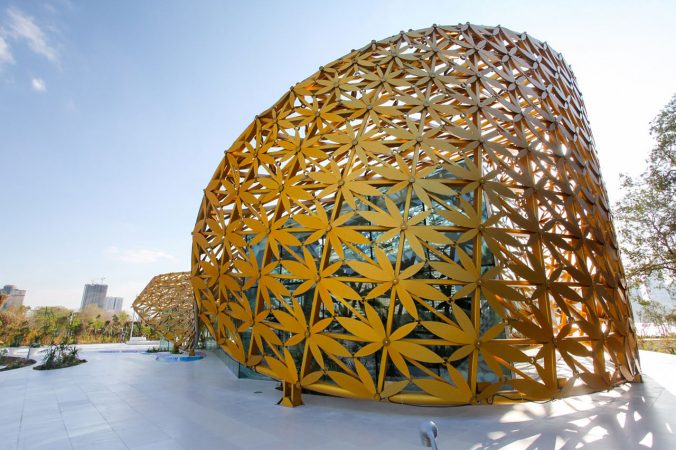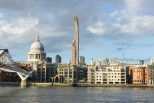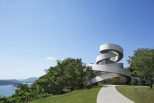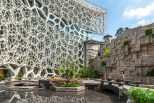Fulton Center, an impressive glass and steel building dominated by a huge transparent dome Designed by Grimshaw and Arup…

In Noor Island, an Island about 2.4 hectares in the Centre of Sharjah, german study 3deluxe has designed and built a theme park with pavilions and buildings, TransMedia, tourist attraction among the most popular of the Middle East.

The merit of such a primacy belongs also to the amazing Butterfly Pavilion built in the Park running along the island, designed by the Austrian artist André Heller. The building, whose roof giving shade to ornamental building below – a glass cube-home to over 500 species of butterflies replaced by a single biosphere, offering visitors a contemplative experience beyond compare.
Noor Island is already considered an architectural gem, masterfully conjugates creative nature, art and entertainment through its main key points: the lighted bridge, which connects the island with Sharjah City; the Butterfly Pavilion and the Literature Pavilion, a building shaped like a flower for those who want to get lost in reading a book.
The shape and design of the outer shell biomorphous Surrealism are the product of an intense formal research to combine the traditional Arab ornament with parametric design. The characteristic element of the entire structure is definitely the coverage. Developed over an area of 230 square meters, the building is covered by a unique aluminum casing, the result of a clever combination of traditional and contemporary materials. A sinuous roof composed of a three-dimensional frame with over 4000 Golden aluminium leaves of various sizes. Technology and nature, light and shadow, modern and traditional architecture merged into a complex spatial experience. Many installations and small structures, lighting and multimedia objects, unusual plants and a sound landscape give rise to a multisensory experience. An example of how a combination of different languages, aesthetic and architectural, embraces the space and cultures.
Golden aluminum leaves that make up the coverage not only unparalleled aesthetic effect, but also serve to regulate the indoor climate. In fact, besides shading the space underneath, the geometry of the cover keeps the chimney effect, that channels hot air over the roof and the façade, while the water tanks act as humidifiers, cooling the air.
The shape of the roof, which in some places touches the 13 m high, entails immense horizontal spans over an area of about 800 square meters. Three interlocking sections serve to counterbalance each other and thus to give more stability to the complex. As a result, the roof as a whole remains a surprisingly delicate element, with a single support structure of 200 mm thick.
The structure rests on just 9 points and three pillars that, like tree trunks taper upward, while branch outward. The entire roof structure is prefabricated and then simply assembled on site.
The individual elements of the roof are fastened by means of intelligent connectors nodes that are able to combine into a single connector all the different angles of the bonding of the roof. Integrated into knots there are LEDs that can be controlled individually, whose switches and power are hidden within the structure itself. In the evening hours, the LED points give the building a theatrical Note: soft and flowing light paths programmed reminiscent of swarms, movement and butterflies, underlining the meditative character of the island.
A particular challenge was to develop a gold paint that could bear the maritime environment: the salty air, high temperatures, intense UV radiation and mechanical impact sandstorms. The special painting techniques also had to be customized specifically for the three different surfaces and application techniques needed to ensure that the color remains the same everywhere. Fresh paint has been used for steel components, powder coating was chosen for the parties printed anodized aluminium elements, and. The final coat was applied by hand, once mounted on the roof.
Under the shadow of the Golden roof is a glass cube: the polygonal Pavilion is an artificial ecosystem and its rainforest Habitat – populated by countless butterflies – is housed in an air-conditioned sealed skin. The steel structure of the biosphere is coated with a transparent façade, with organically shaped skylights that offer a view of the roof structure. The play of light and shadow defines the atmosphere inside the biotope.
The biotope forest covers 230 square meters and boasts a spectacular landscape. Islands of tropical plants are incorporated into a white surface modelled in 3D with an ornamental print which extends seamlessly onto the floor and walls. Puzzle 3D KRION thermoformed is covered with a special dye sublimation printing, whereby no pattern repeats – emulating the ornamental design of the roof. Over 500 species of exotic butterflies thrive in this biosphere, which is as artificial as natural, and can be observed at all stages of their development.
Butterfly Pavilion, Noor Island, Sharjah City, Sharjah, United Arab Emirates
Type: Hall
Architect: 3deluxe
Enterprise: Shurooq
Client: Andre Heller, Artevent GmbH
Roof construction: Seele middle east
Construction of the Hall: Waagner Biro Gulf L.L.C.
Interior: Candide Hermida
Interior material: KRION Solid Surface
Lights: HB Lk Metallwaren GmbH
Plants: Greenworks
Area: 820 sqm
Completion: December 2015
(Patrizia Ricci)






