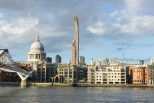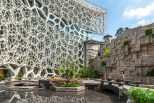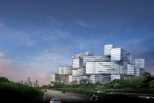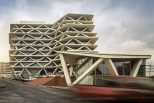An 80-story tower with a wooden structure. It's called Oakwood Tower and is the project presented by studio PLP…
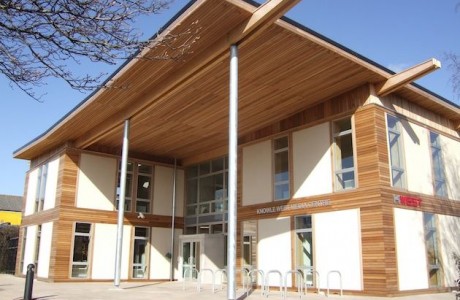
ModCell® is one of the first products to make large-scale, carbon-negative building a commercial reality. The ModCell®system utilises the excellent thermal insulation qualities of straw bale and hemp construction to form prefabricated panels, made in a local Flying Factory™.
 ModCell® allows super-insulated, high-performance, low energy ‘passive’ buildings to be built using renewable, locally sourced, carbon sequestering, sustainable building materials.
ModCell® allows super-insulated, high-performance, low energy ‘passive’ buildings to be built using renewable, locally sourced, carbon sequestering, sustainable building materials.
 ModCell® is designed for use in offices, schools, housing and commercial buildings.
ModCell® is designed for use in offices, schools, housing and commercial buildings.
This innovative, offsite-manufactured wall and roof cladding system can be quickly and efficiently installed, creating buildings with thermal performance up to three times higher than the current building regulations require.
 This super-insulated system, combined with our airtight details, means that buildings constructed using ModCell®panels meet the demanding PassivHaus specification. As a result, ModCell®buildings can have zero heat requirements, saving money and CO2 emissions.
This super-insulated system, combined with our airtight details, means that buildings constructed using ModCell®panels meet the demanding PassivHaus specification. As a result, ModCell®buildings can have zero heat requirements, saving money and CO2 emissions.
ModCell® panels are available in three variants:
ModCell® Traditional panels are delivered to site with a two layer render finish inside and out. A finish skim coat is applied on site from a scaffold or cherry picker.ModCell® Core is a factory finished fully closed, dry lined panel system using breathable sheathing boards in place of the lime render. The standard external finish is breathable sheathing board, battened ready to receive a variety of rain screen cladding systems. the internal sheathing board is ready to accept a variety of internal boards.
 ModCell® Core + is as the Core panel above, the external battens are replaced with 40mm of wood fibre breather/render board. The wood fibre board then has a thin coat breathable render system applied. Both the wood fibre and render is applied onsite. ModCell® Core + meets the demanding PassivHaus standards, see opposite.
ModCell® Core + is as the Core panel above, the external battens are replaced with 40mm of wood fibre breather/render board. The wood fibre board then has a thin coat breathable render system applied. Both the wood fibre and render is applied onsite. ModCell® Core + meets the demanding PassivHaus standards, see opposite.
All panels are located with a tolerance gap between them and sealed using compressible tapes. Weathering details vary from project to project and are developed by ModCell® in conjunction with the project designer. See typical details for recommended finishing and weathering details.
ModCell®panels can be lifted into position on site using a telescopic arm or crane. The mass of the largest ModCell®panel is 1.7 tonnes. Panels are sealed using a range of airtight tapes.
 Weathering details vary from project to project and are not supplied by ModCell®. The ModCell® Core + System delivers on the demanding PassivHaus specification requirements for U-values, air-tightness and thermal bridging.
PassivHaus projects combine the excellent performance of ModCell® with improved glazing specification, Mechanical Ventilation Heat Recovery (MVHR) and project and location specific design. We are able to deliver this as an additional service for our modular solutions. Sequestered Carbon: 3m x 3.2m panel 1400kg of atmospheric CO2
Typycal 100m2 BaleHaus 43 tonnes of atmospheric CO2.
Weathering details vary from project to project and are not supplied by ModCell®. The ModCell® Core + System delivers on the demanding PassivHaus specification requirements for U-values, air-tightness and thermal bridging.
PassivHaus projects combine the excellent performance of ModCell® with improved glazing specification, Mechanical Ventilation Heat Recovery (MVHR) and project and location specific design. We are able to deliver this as an additional service for our modular solutions. Sequestered Carbon: 3m x 3.2m panel 1400kg of atmospheric CO2
Typycal 100m2 BaleHaus 43 tonnes of atmospheric CO2.
All ModCell® Panels can be manufactured in a variety of module sizes.
(Fabiana Cambiaso, Università La Sapienza Roma)
Figures: © ModCell®
ModCell® system prefabricated wood panels with insulation of straw bale, ModCell® , Bristol, UK
Partenership with University of Bath, UK
Material: Wood, Straw
Applications: Prefabricated panels

