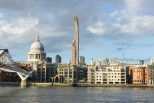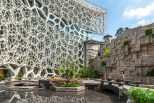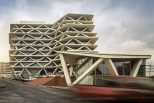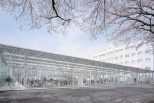An 80-story tower with a wooden structure. It's called Oakwood Tower and is the project presented by studio PLP…
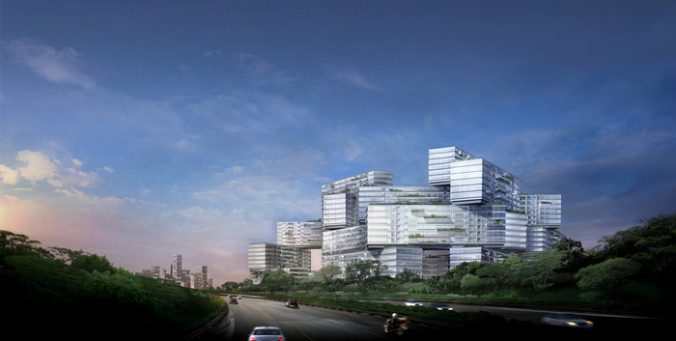
Interlace Apartments, 1040 housing units divided into 31 residential blocks, stacked on top of one another in a seemingly random order, here is the ambitious Singapore residential complex, designed by the Office for Metropolitan Architecture (OMA) in Rotterdam, together with the German firm Buro Ole Scheeren that during the 2015 Edition of World Architecture Festival was awarded the title of “building of the year.
Each apartment block has 6 floors and is 70 metres long, 31 blocks, some of which are based on each other and partly are suspended, with different angles forming hexagonal whitespace.
A complex geometric pattern, sorted into a real pattern to create a network of internal and external spaces, private and communal levels, distributed equally for each inhabitant.
Observing the complex from above it is possible to catch a glimpse of the hexagons, built next to each other and interspersed with public parks with swimming pools, gardens and recreational areas. The lower floors of several buildings there are shops, bars and restaurants, while the roofs of the various blocks are transformed into hanging gardens and terraces that offer additional green space.

The Interlace convinced the judges with its “radical and alternative” style. It is precisely because of its peculiar structure that the OMA/Buro Ole Scheeren won the award because, said Paul Finch, Director of the Festival – “presents an alternative way of thinking about building development compared to the classic towers cluster munitions“.
He has been called “vertical village“, but in reality as a whole is more horizontal orientation: moving away from the standard type of buildings of Singapore, isolated towers of apartments separate from each other, vertical Interlace explore a radically different approach to tropical living: an interconnected network in which the large residential facilities and services are intertwined with the lush greenery and offer opportunities for social interaction integrated with the natural environment.
 The project, which stands on a site of eight hectares in the green area of Southern Ridges and exploits the generous size of the site (170.000 m2) maximizing the presence of nature and minimizing internal vehicular circulation, is surrounded by a green belt of parks and recreational facilities of nine kilometers.
The project, which stands on a site of eight hectares in the green area of Southern Ridges and exploits the generous size of the site (170.000 m2) maximizing the presence of nature and minimizing internal vehicular circulation, is surrounded by a green belt of parks and recreational facilities of nine kilometers.
Sustainability is at the heart of the whole project: on the basis of careful environmental review of Sun, wind and the conditions of the local microclimate passive energy strategies have been adopted low-impact energy (solar power, solar panels, thermal and acoustic insulation).
OLE Scheeren said of the project: “the project addresses the needs of shared spaces and common needs of a modern society and at the same time responding to the issues of shared life and individuality by offering a multiplicity of indoor/outdoor spaces specific to the tropical context.”
Interlace Apartments, Singapore
Architect: OMA, Ole Scheeren
Place: Singapore
Area: 170,000 m2
Project year: 2013
Photography: Iwan Baan
(Patrizia Ricci)



