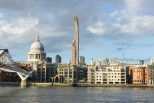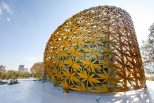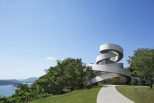Fulton Center, an impressive glass and steel building dominated by a huge transparent dome Designed by Grimshaw and Arup…

A new architecture in Imola’s skyline. A cube designed with targeted policies to reduce the energy demand to improve comfort. This is an idea signed by A2 Studio Gasparri and Ricci Bitti Architetti Associati, which translates into a careful design of the exterior and an accurate choice of materials.
The facades to the East and North were entirely made out of glass on a steel frame. They allow maximum exploitation of solar radiation in the early hours of the morning without bothering with a bright light indoors. The two most elaborate facades are South and Southwest: they have not only an aesthetic function. It’s a wrap created from a masonry almost devoid of views and a second skin in extra clear screenprinted glass panels that protect the most sun and wind exposed sides. Between the two layers, there is a cavity of about 80 cm, where the air circulates in a natural way, and it helps cool the surface in summer and retain warmth in winter.
The project focuses on transparency, opting for full-height windows and creating inside rooms separated by glass, so as to generate a visual continuum between the halls.
An architecture that from afar evokes an ice cube from the many reflections of light, as you approach the eye is drawn to the complexity of the details, such as the relief surface, geometric motifs that recur in seemingly random fashion. At night the transparency is accentuated by the lighting design which makes the cube even more.
Cold items such as glass, white, soft light contrast with hot elements and materials: the red door, the use of stone, greenwood, external, internal dark wood. A game of elements that gives character and dynamism to building.








