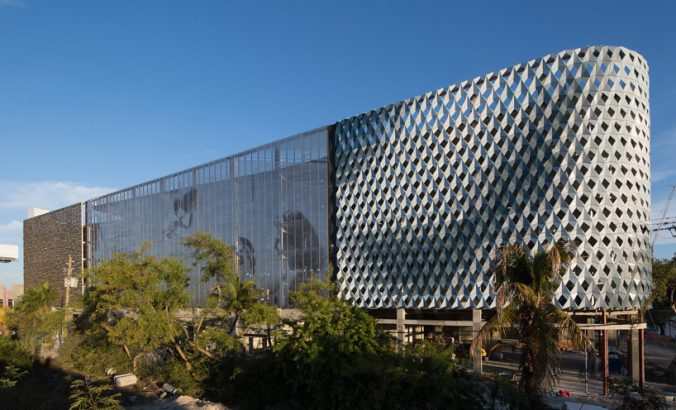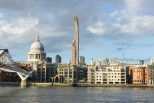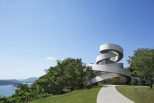Fulton Center, an impressive glass and steel building dominated by a huge transparent dome Designed by Grimshaw and Arup…

A multi-storey garage for the Miami Design District: a building with a very practical function, but designed at the city entrance and turned into a recognizable landmark with a strong aesthetic impact.
A portion of the exterior was enhanced through the application of a perforated aluminium sheet. In particular, five different modules recreated with 40 different types of panels have been placed.
The work, required by Iwamoto Scott Architecture firm, has been realized by Zahner, a company specialized in design of exterior aluminum, at its headquarters in Kansas City. The panels are pre-fabricated: they were first produced and then applied directly to the exterior.
The holes provide natural ventilation, necessary for this type of building.
The natural light makes pleasant colours different shades of grey: the panels were painted so that the different gradations of colour call the five modules produced on the façade.
The main complex, in addition to the parking, also includes a small office building of six floors. The goal is to transform this complex in a public place of art, music and culture.
Works by John Baldessari complete this part of the exterior.
Credist photos, Craig Scott








