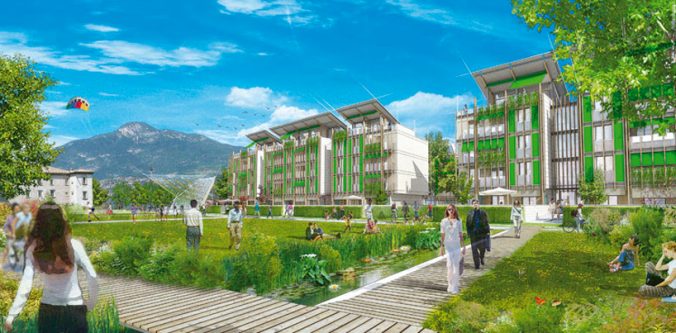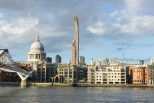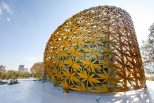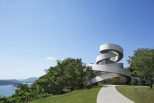Fulton Center, an impressive glass and steel building dominated by a huge transparent dome Designed by Grimshaw and Arup…

‘Le Albere’ is an urban expansion project of the ex-Michelin area in Trento designed by italian architect Renzo Piano, who coordinates the work process through the Renzo Piano Building Workshop.
Situated on the Adige river, it is considered to be among north Italy’s most important developments, spanning approximately 11 hectares of land.
In total more than 300,000 cubic metres aim to create a new part of the city, using the most innovative eco-sustainable technologies.
Apartments, offices, shops, cultural spaces, congress and social areas will characterize the functional mix of the area, of which about 5 hectares will be dedicated to becoming a wide green park.
‘Le Albere’ will contain a combination of urban functions:
45% of the total construction area will be devoted to residential buildings (about 44,000 square metres), 30% to offices,
15% to public functions (the science museum – MUSE – and a multipurpose centre) and 10% to retail businesses.
Main components are: glass, stone, wood, zinc. The glass allows to get transparency and brightness of space, was also used for the buildings’ ground floors with shops and public activities; the stone, old city’s tradition, was used for exterior surfaces’ finishing of collective buildings; the wood characterizes the envelope’s geometric regularity becoming roof’s support; finally, the zinc, was used to give stylistic unity to the whole complex, being ecological as well as technological material.
The zinc-titanium-laminate zintek® performs the skin, due to its technological high performance. It’s incombustible, corrosion resistant as well as wind’s erosion and ultraviolet rays, upon contact with oxygen is covered by a protective layer stable over time, which guarantees a long service life. Do not alter under the action of rainwater run-off, and once installed it doesn’t require maintenance or special protective treatments.
Multi-layer x-lam wood panels have been used for the cladding’s structure in zintek® and ensure soundproofing, massive construction and seismic protection due to their composition and surface without leaks or mobile joints. Weatherproofing as accumulation and isolation’s excellent features protect the interiors from overheating in summer and winter frost.
Furthermore, according to the green sustainability, all the wood used in the project (x-lam panels, planks, wooden floorboards) comes from sustainable managed forests certified PECF (Programme for the Endorsement of Forest Certification Schemes) or FSC (Forest Stewardship Council).
Excellent steam screens, waterproof and soundproof membranes were also used and product from Riwega.
(Fabiana Cambiaso – Università La Sapienza)




