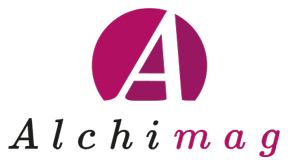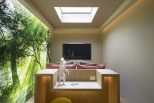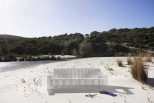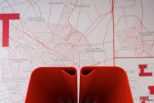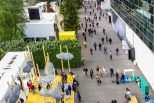A few months after its launch continues Living Media, a revolutionary design project that combines technological innovation at the…

The internal design of the dutch leagal studio of DLA Piper were redesigned by Hofman Dujardin Architects. The headquarters is 10.500 mq and is in Zuidas, Amsterdam. It has a main office and one operative office.
 The entrance, caffè, restaurant, waiting room, council hall and meeting room are in the main office on ground floor, intermediate floor and first floor. The operative office is on the second and third floors, with offices, shared areas, caffè and library.
The entrance, caffè, restaurant, waiting room, council hall and meeting room are in the main office on ground floor, intermediate floor and first floor. The operative office is on the second and third floors, with offices, shared areas, caffè and library.
The main element of the projectual strategy is the building’s division in two “environments”: the colored, fresh and modern one and the more natural, classic and serious one.
The first one is characterized by stronger colors, combined with simple white shapes, the second uses softer colors and natural materials like wood.
This division makes a strong distinction between the various programs offering a diversification within the building.
