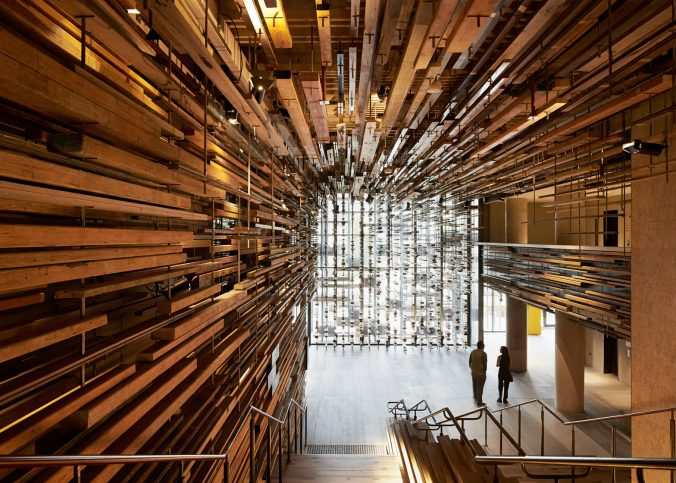A restaurant became quickly one of the most renowned of the entire Bangkok, son of a project that could…

Recycled wood, concrete beams and steel panels: winning an encounter between different materials. It’s the ability to work with classical materials planning an interior of great charm, earned him the March Australian study on “World Interior of the Year Prize.
In particular, the designers were rewarded for the hall and stairs of Canberra Hotels. The study was asked to design the spaces on the ground floor in order to achieve a greater impact.
 To build it, were used more than 5000 Wood scraps. Were fixed along the walls and along the ceiling. It was thus achieved a second casing: the result conveys lightness, wooden frame does not cover every surface and remains fixed thanks to steel rods that run from floor to ceiling. With the same wood was also a grand staircase leading to the upper floors.
To build it, were used more than 5000 Wood scraps. Were fixed along the walls and along the ceiling. It was thus achieved a second casing: the result conveys lightness, wooden frame does not cover every surface and remains fixed thanks to steel rods that run from floor to ceiling. With the same wood was also a grand staircase leading to the upper floors.
Passing through the hall that looks like a wooden hull, you can get to the bar. Cement breaks the wooden frame and mark the hallway that goes to the heart of the hotel.

The light enhances the play of see-don’t see giving even more charm to the project. The judges have described as “a perfect integration between awkward spaces”, were impressed by the result “harmony“.





