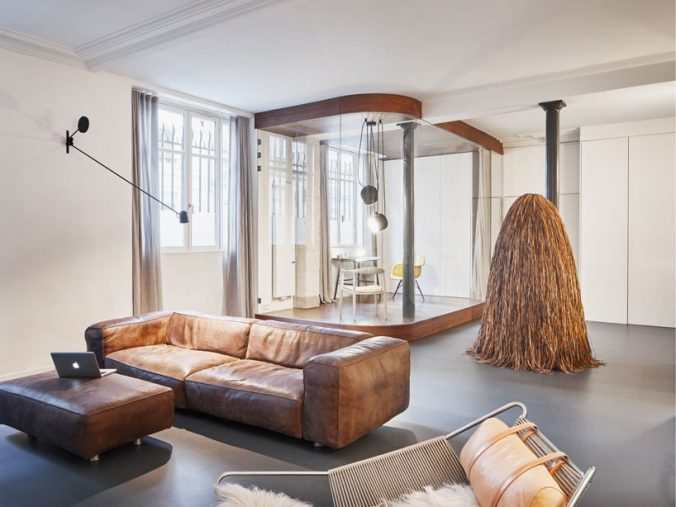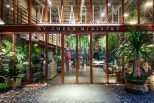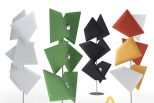A restaurant became quickly one of the most renowned of the entire Bangkok, son of a project that could…

A glass wall surrounds a corner of the living space and thus creates an environment so eclectic when thanks to the particular outer coating. We’re in Paris, where the French studio Cut Architectures designed a loft on two levels. The space is open and fluid just to foster socialization in the living area, the most experienced of the apartment.
In a corner of the living room is made of a cube: a volume by a rounded shape made transparent by the use of glass that defines their perimeter. This material emphasizes the brightness and size of the room becoming almost an indoor installation, also because of the minimalist décor and sophisticated. The soft form of this particular space echoes the roundness of the room.
While the glass is all exterior coming to camouflage a front door transparent wall, the base and the top of this ”box’ were made of walnut, also used for covering the ceiling.
This particular solution, plus a strong aesthetic value, can also have a feature: it can be used as a study or guest room thanks to internal blinds enhance obscure environment and to have privacy.
Natural materials and simple, shaped in the hands of designers, give character to a draft interior.





