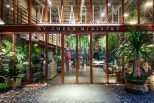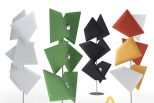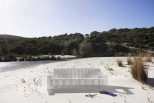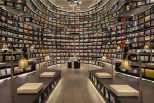A restaurant became quickly one of the most renowned of the entire Bangkok, son of a project that could…
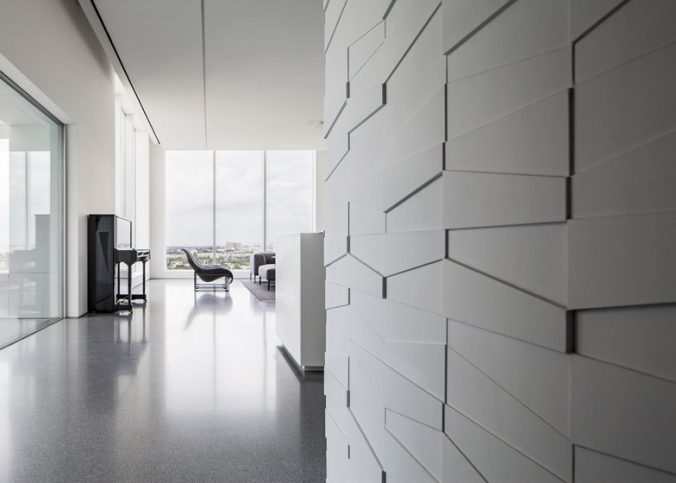
In Tel Aviv the Israeli Pitsou Kedem Architects firm has designed an apartment with a very particular interior design: original textures panels transform the walls into charming sculptures.
 The house has great measures (an 400 square meters area), it was created from the merger of four smaller apartments and it enjoys a splendid view of the city, with very high ceilings which are open on the skyline. The apartment occupies the first two floors of a residential tower in new upscale neighborhood of the city, Park Tzameret.
The house has great measures (an 400 square meters area), it was created from the merger of four smaller apartments and it enjoys a splendid view of the city, with very high ceilings which are open on the skyline. The apartment occupies the first two floors of a residential tower in new upscale neighborhood of the city, Park Tzameret.
 The materials chosen for the walls are making the project even more fascinating. The designers have mixed smooth white walls and more impactful solutions: they chose white metal panels, characterized by irregular geometric designs, which cover some surfaces of the house almost to create a box.
The materials chosen for the walls are making the project even more fascinating. The designers have mixed smooth white walls and more impactful solutions: they chose white metal panels, characterized by irregular geometric designs, which cover some surfaces of the house almost to create a box.
 The same material used for some walls has been proposed on the ceiling of the living room: the panels are arranged in an apparent randomness in the middle of the room. This provision is enhanced by LED lighting too: spotlights are recessed, so panels seem to float in space.
The same material used for some walls has been proposed on the ceiling of the living room: the panels are arranged in an apparent randomness in the middle of the room. This provision is enhanced by LED lighting too: spotlights are recessed, so panels seem to float in space.
 The dominant colors are white and gray in lighter shades, result of game of shadows they create coatings inside the apartment.
The dominant colors are white and gray in lighter shades, result of game of shadows they create coatings inside the apartment.
 The panels are made of painted aluminium sheets. This solution creates movement within a project that wants to be very fluid.
The panels are made of painted aluminium sheets. This solution creates movement within a project that wants to be very fluid.


