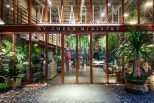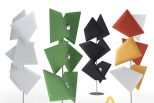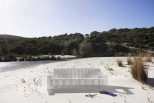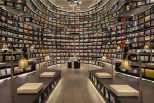A restaurant became quickly one of the most renowned of the entire Bangkok, son of a project that could…
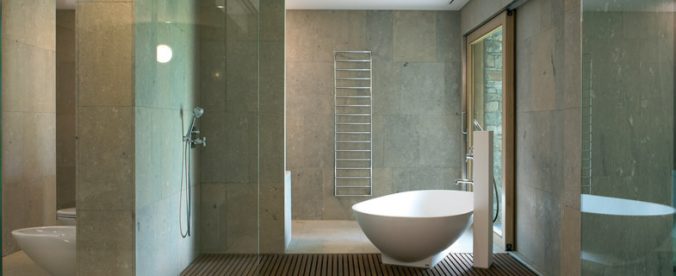
Near Sondrio, a successful, complex project for a sober, rigorous private home, open to light and landscape, that blends into the context in an innovative way, without betraying its original spirit.
The house is near Sondrio, in town named Colda, known to habitués of the zone because it is sheltered from the wind, facing south, making it an excellent place for vineyards. Until yesterday this was a simple peasant village, and the houses were built for the precise needs of the vine growers’ lives. Today the place has changed, though it has maintained some of its original spirit, and the sloping land of this property, between an access drive and a secondary road to the north, is still partially surrounded by vineyards. The topography formed the starting point for the residential design by the studio Antonio Citterio & Partners. Its constraints have been interpreted as opportunities for creative architectural expression. “The section of the house is constructed by the profile of the terrain,” the architects explain, “connecting the two roads. The volume that is effectively visible above ground, containing only the living room and the kitchen, is set between two drymasonry walls to the north and bordered, to the south, by a facade of wood and glass that opens the house to the garden.
Its constraints have been interpreted as opportunities for creative architectural expression. “The section of the house is constructed by the profile of the terrain,” the architects explain, “connecting the two roads. The volume that is effectively visible above ground, containing only the living room and the kitchen, is set between two drymasonry walls to the north and bordered, to the south, by a facade of wood and glass that opens the house to the garden. The non-orthogonal orientation of the volume ‘turned’ toward the best view of the valley, and the twisting of the roof level, to minimize the height of the building with respect to the slope of the terrain, have ‘deformed’ the building, fitting it into the landscape, also thanks to the familiar facing materials. The design of the roof can also be seen from inside, where the wooden beams follow the irregular slopes of the eaves”.
The non-orthogonal orientation of the volume ‘turned’ toward the best view of the valley, and the twisting of the roof level, to minimize the height of the building with respect to the slope of the terrain, have ‘deformed’ the building, fitting it into the landscape, also thanks to the familiar facing materials. The design of the roof can also be seen from inside, where the wooden beams follow the irregular slopes of the eaves”. The large living area, organized in different relaxation areas, is the heart of the house, a vast open space characterized by its height, following the dynamic lines of the roof. The space is luminous, thanks to large sliding glass doors with lamellar oak frames offering a great view of the landscape and encouraging indoor-outdoor relations.
The large living area, organized in different relaxation areas, is the heart of the house, a vast open space characterized by its height, following the dynamic lines of the roof. The space is luminous, thanks to large sliding glass doors with lamellar oak frames offering a great view of the landscape and encouraging indoor-outdoor relations. The same compositional choices impact the volume below, for the bedrooms and a beautiful indoor pool. Here the spaces are organized around a few simple architectural elements, in a luminous, flexible arrangement full of visual connections. Concrete for the main framework, blocks of local stone for the facade, brick for the walls covered in painted plaster, wood and stone for the floors, painted plaster for the ceilings: all materials selected as a tribute to the genius loci, suited to the rigorous forms, in search of a new balance with the archetypes of local residential building.
The same compositional choices impact the volume below, for the bedrooms and a beautiful indoor pool. Here the spaces are organized around a few simple architectural elements, in a luminous, flexible arrangement full of visual connections. Concrete for the main framework, blocks of local stone for the facade, brick for the walls covered in painted plaster, wood and stone for the floors, painted plaster for the ceilings: all materials selected as a tribute to the genius loci, suited to the rigorous forms, in search of a new balance with the archetypes of local residential building. In the more private spaces, as in the living area, the perimeter walls become an enclosure and, at the same time, a presence from which to separate things, in a design that generates a fluid dimension, without pre-set paths or rigidly defined spaces, suggesting a sort of return to nature, to the lights and shadows of the surrounding setting.
In the more private spaces, as in the living area, the perimeter walls become an enclosure and, at the same time, a presence from which to separate things, in a design that generates a fluid dimension, without pre-set paths or rigidly defined spaces, suggesting a sort of return to nature, to the lights and shadows of the surrounding setting. The furnishings are spare and essential, selected from the finest contemporary design, and placed in interiors warmed by the dynamic shadings of special lighting design. In short, every aspect has been organized in a consistent whole. The only cold, contrasting element, perhaps, is the lack of a fireplace. But probably too much compliance with the original local spirit would have seemed like folklore.
The furnishings are spare and essential, selected from the finest contemporary design, and placed in interiors warmed by the dynamic shadings of special lighting design. In short, every aspect has been organized in a consistent whole. The only cold, contrasting element, perhaps, is the lack of a fireplace. But probably too much compliance with the original local spirit would have seemed like folklore.
Gli arredi, pochi ed essenziali, brani antologici della più qualificata produzione di design contemporaneo, sostengono la scena scaldata dalle sfumature dinamiche del progetto illuminotecnico messo a punto e realizzato ad hoc. Tutto coerente, dunque. Alla fine, forse, l’unico elemento di freddo contrasto appare riservato alla mancanza di un camino. Ma, probabilmente, un eccesso di fedeltà all’originario spirito locale avrebbe finito per essere folcloristico.

