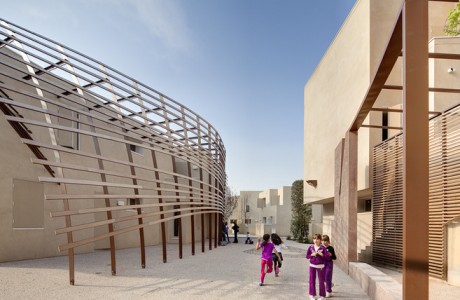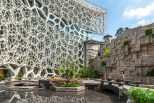An 80-story tower with a wooden structure. It's called Oakwood Tower and is the project presented by studio PLP…

Taking historic urban models and revising them in the light of new technology to deliver new residential developments with the depth, complexity and quality of the urban fabric we treasure: this was the objective underpinning the Contrà Leopardi project, a new housing estate at Olmi on the outskirts of Treviso, in north-east Italy.
Built by main contractor CEV on the perimeter of the little town, the new development faces onto farmland. To avoid the trap of being yet another anonymous cluster of new houses, Studio Semerano architects focused not only on the architecture of the individual buildings – using materials and technologies to ensure occupant comfort and energy savings – but also on the programme as a whole.
The aim: to make a valid addition to the town, a quarter in which to live, grow up and socialize. The sense of a compact neighbourhood is given by the consistent urban scheme. This is offset by several unique architectures that deliberately interrupt the spatial continuum creating different surfaces and an interesting interplay of light and shadow. Pedestrian-friendly, the neighbourhood’s communication routes are never straight. Bends and turns offer captivating views of the surroundings.
The programme comprises 15 residential blocks for a total of 36 dwelling units, which has received the Ecolabel in Class B. Most are distributed over two storeys.
Each has either a garden or terrace. These outdoor areas offer the same privacy as the enclosed gardens lying behind the canal walls of nearby Venice. They are places where the family can eat, play, take the sun or grow vegetables. Great care has also been taken to ensure every house has a view: either of porticos, one of the little squares, walls, trees, architectural features or the countryside beyond. In addition, the blocks have been oriented to receive optimal natural lighting and sunlight.
 Materials were chosen with neighbourhood identity and environmental requirements in mind. Nigra Padoana, a natural hydraulic lime-plaster, formulated following an historical mix, was used throughout. Used down the ages in the Veneto region, lime-plaster has been applied to the brickwork of houses and gardens to create a uniform setting against which to place open-work wood and iron structures that served as sun protection or for climbing plants.
Materials were chosen with neighbourhood identity and environmental requirements in mind. Nigra Padoana, a natural hydraulic lime-plaster, formulated following an historical mix, was used throughout. Used down the ages in the Veneto region, lime-plaster has been applied to the brickwork of houses and gardens to create a uniform setting against which to place open-work wood and iron structures that served as sun protection or for climbing plants.
Similarly traditional are the types of trees planted in the public areas. They create small shaded squares while climbing plants become walls of greenery.
(Fabiana Cambiaso – Università La Sapienza, Roma)
Credits:
Figures: © Carlo Carossio; © Toti Semeraro
Contrà Leopardi, Olmi di S. Biagio di Callalta, Treviso
Toti Semerano Architect
Site: 4.100 mq
Built-up area: 1.800 mq
Completed: 2009
Materials: Brick, Natural hydraulic lime plaster, Iroko wood, Perforated sheet metal, Steel
Applications: Envelope, Shields, Sunshade







