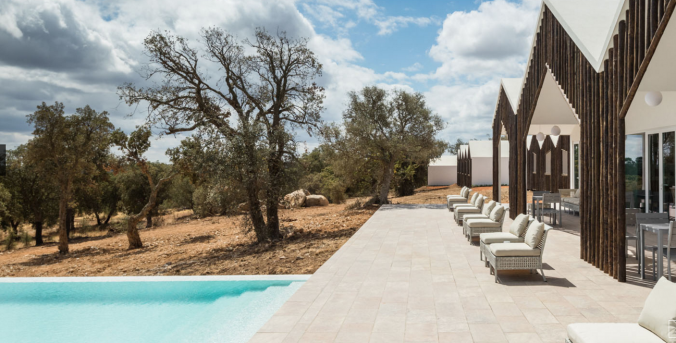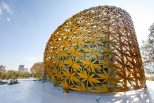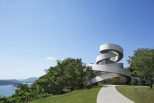Fulton Center, an impressive glass and steel building dominated by a huge transparent dome Designed by Grimshaw and Arup…

The hotel eco-friendly Sobreiras Alantejo Country. Not far from Lisbon a hotel designed according to an eco-friendly project able to merge the new facilities to the surrounding environment.

About an hour’s drive from Lisbon is Alentejo Sobreiras Country Hotel, an example of eco-friendly contemporary architecture that combines functionality, style and respect for the surrounding landscape.

Architecture Thinking covers an area of about 25 hectares in the heart of Serra de Grândola, where to dominate are cork oaks, holm oaks and olive trees. Trees that characterize a rural setting of outstanding beauty, determining the architectural Concept of the whole project, which aims to preserve and enhance it.

Eight volumes that make up the structure, placed in the trees themselves so as to preserve the forest heritage without compromising its natural configuration; resting gently on the ground thanks to a suspended structure that minimizes soil sealing and the extent of the affected area from the ground up. The largest block houses the lobby, reception and common areas, smaller facilities for staff, equipment rooms and service while the remaining, 22 rooms and 2 suites featuring wide open spaces, minimalist design and private terraces overlooking the landscape.
Wood serves as the leitmotif of the entire project and returns also starred on the façades, covered by logs that recall the surrounding landscape, contrasting with the white buildings, from simple geometry.

The objective of harnessing natural energy resources as much as possible, minimizing the use of passive air conditioning systems, led to the adoption of a eco-friendly architectural strategy not only aesthetic but also functional.
The large openings are mostly exposed to the East to protect themselves from the strong intensity of the Sun from the West, the outer and inner walls and roofs shall take into account the requirements of heat and sound insulation of different spaces and the fixtures are thermal. Natural ventilation is encouraged by openings placed in opposite walls, in bedrooms and living room. To optimize the resources the system combines calcium silicate panels and also a support structure in metal beams in the roof. The panels guarantee lightness and greater heat resistance and acoustics, adapting to different uses.
The climate of a region like the Alentejo require optimal management of water.
For this the taps and showers are fitted with flow and reduction in public areas, the taps and showers have a timer. Additionally a solar thermal system regulates the water heater and the roofs provide a rainwater collection system for irrigation, as a tool to combat the occasional shortages of water.






